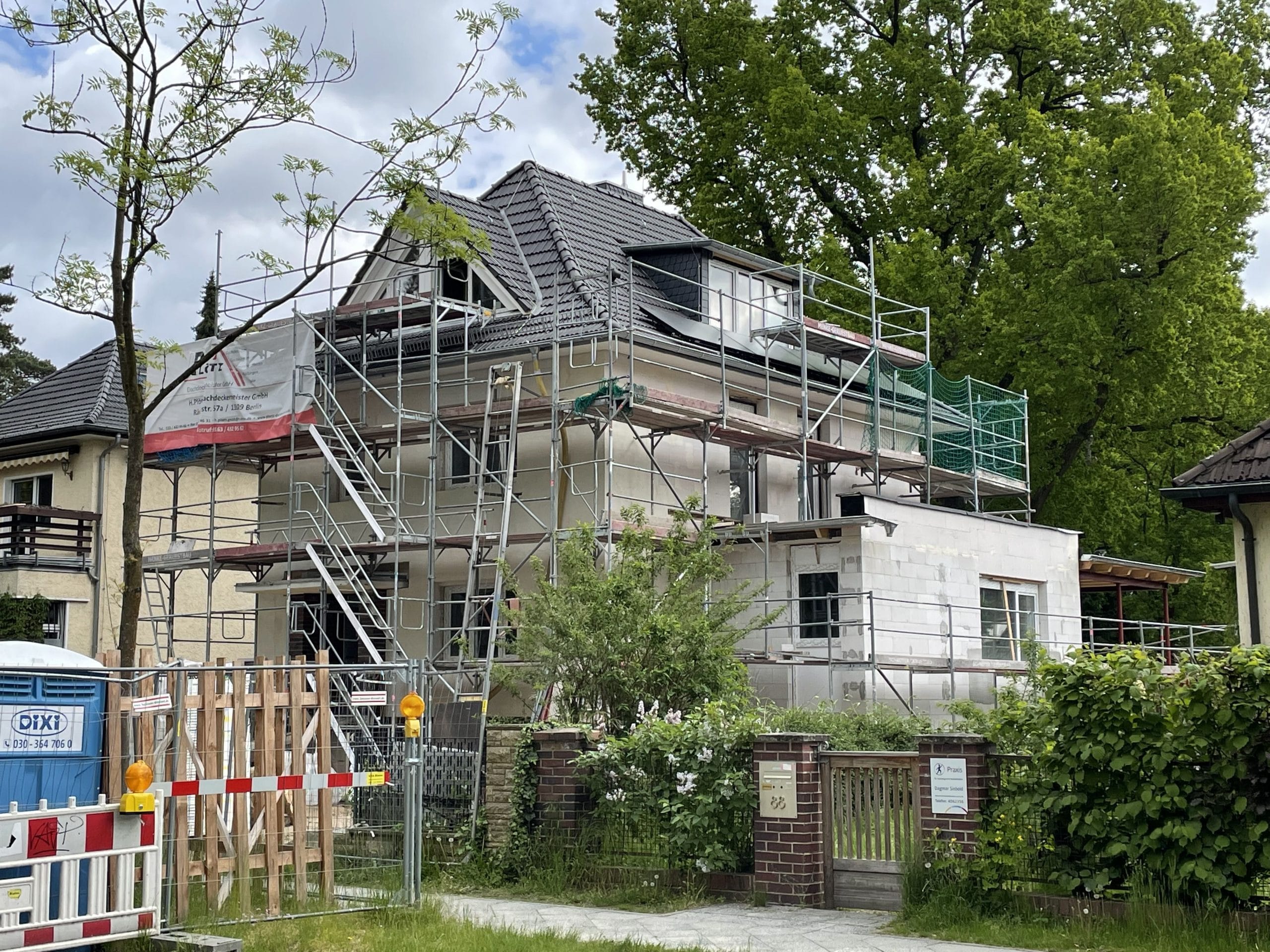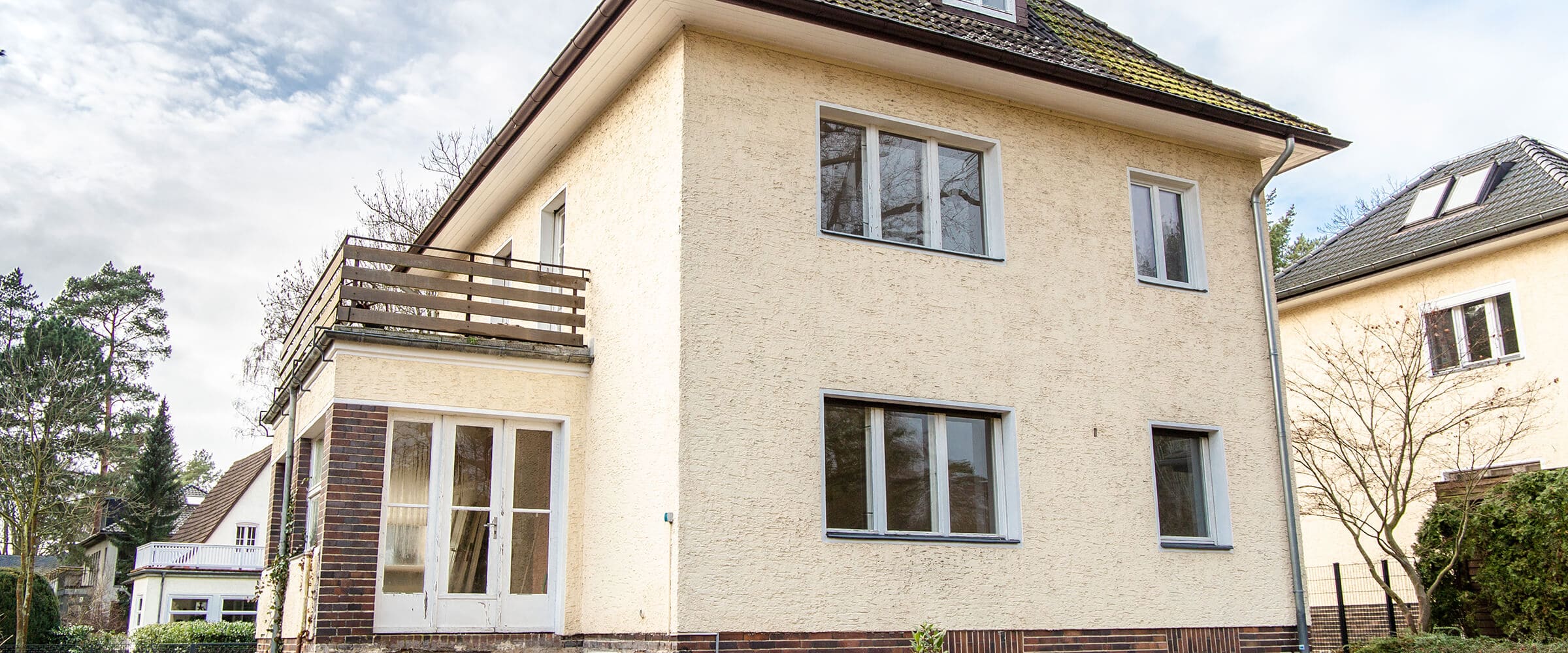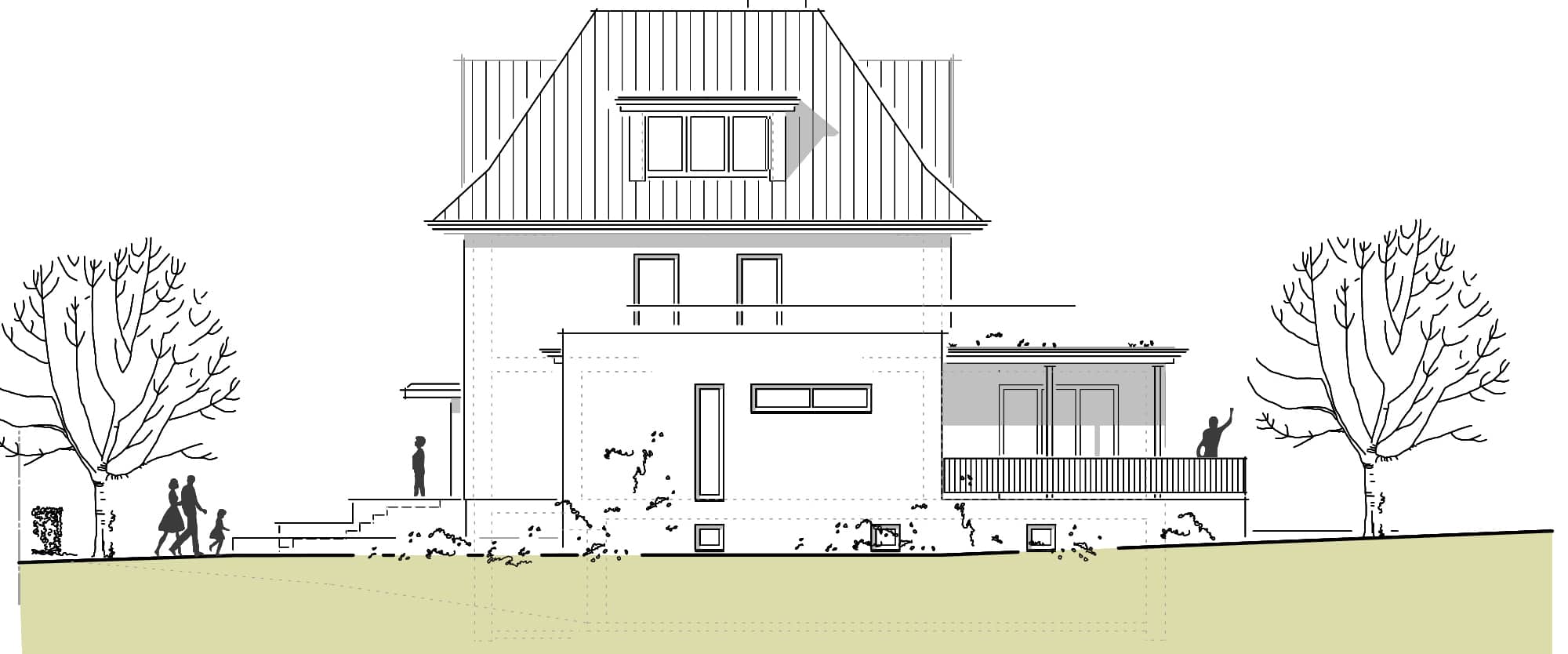High energetic measures with renewable energies and multiple design possibilities


High energetic measures with renewable energies and multiple design possibilities

with surrounding roof terrace garden and a 80 sqm open living room area to the garden

and a park-like garden
The quietly located detached house in the Berlin garden city of Frohnau will be comprehensively refurbished between January 2020 and August 2021. In addition to a large extension with an opening to the garden, the house will be renovated in accordance with the latest standards, both technically and in terms of energy efficiency. On 255 sqm of living space, as well as 100 sqm of floor space, with 7 rooms, an open plan kitchen and living room, a rooftop terrace, a double garage and more than 700 sqm of garden, Alemannenstraße 90 will act as the ideal retreat from the big city of Berlin.
Following the reconstruction and modernisation, the detached house, which was built in 1938, will boast around 255sqm of living space, 100 sqm of floor space, bathrooms on every floor, an open kitchen and living room to the garden and a rooftop terrace. While the four bedrooms are spread over the top two floors, the ground floor will give rise to an 80 sqm living area with underfloor heating, a fireplace (is planned), floor to ceiling windows and an 18 sqm covered terrace (portico). The ground floor will also have a guest room/office with adjoining bathroom.
During the renovation of the house, care will be taken to ensure open and generously proportioned rooms. Upon entering the house, the direct view across the hall, the kitchen and into the garden will convey a sense of generosity and freedom. Underfloor heating is planned throughout the house, so that the subsequent furnishing of the villa will allow individuality and scope for development. The free-standing staircase in the hall will act as a unifying element between the floors.
Upstairs there are three rooms, sized 22, 17 and 10 sqm. They will provide direct access to the 53 sqm roof garden that is to be developed above the extension. The attic floor is to house a master bedroom with preparation for air conditioning, a walk-in wardrobe and a bathroom with a bathtub and shower with a view into the garden and its 300-year-old oak tree.
The house is being fully heat-insulated, taking the latest technical and ecological concerns into account. In addition to the thermally-insulated building shell, the roof truss, all the water pipes and the windows and doors with 3-way double glazing will all be upgraded in their entirety.
Central heating with a hot water storage tank and an automatic garden irrigation system with private fountains will serve to round off the ecological aspects of the house. The garage in the basement level will offer space for two cars and bicycles. Your security will also be taken care of. In addition to safety glass on the ground floor and an alarm system, electric blinds (with timers) are also planned to entirely protect the house against burglary.
Another highlight of the house is the garden with its 300-year-old oak tree, which is encircled by a teak bench, and which, if necessary, can be illuminated by means of a spotlight. Along with the reconstruction of the house, the garden is also being lovingly redesigned and will feature a tool shed, various flower and shrub beds as well as comprehensive garden lighting.
You can follow the building progress in our construction blog and gain insights into the detailed planning (coming soon). If you have any questions, please do not to hesitate to call us or to send us an e-mail to the contact addresses listed below.
Dannenberg & Söhne GbR
Lennart Dannenberg, M.BM
Partner
lennart.dannenberg@dannenberg-soehne.de